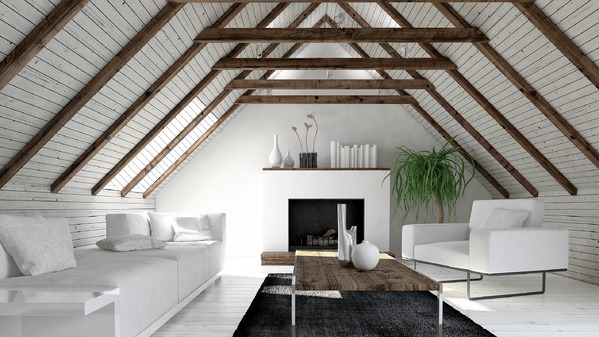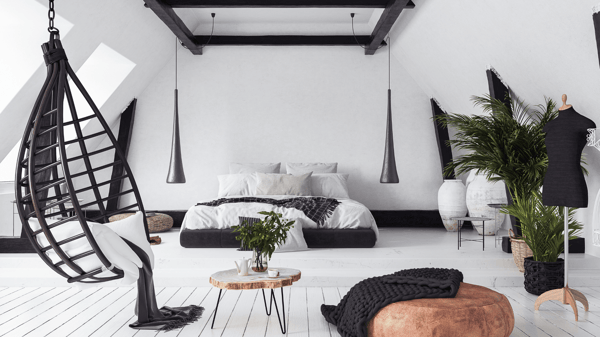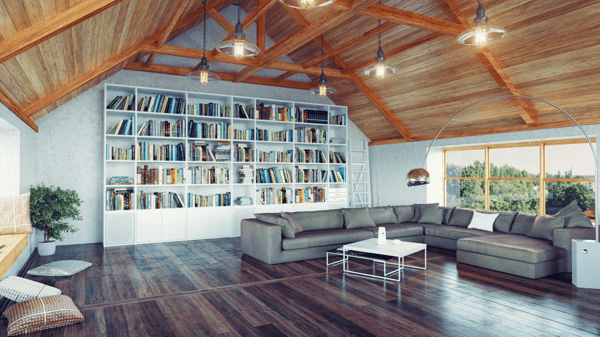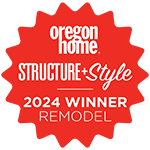When you start to search for extra space in your Portland home, sometimes the answer is right above your head. For many homeowners, an attic is a place that is either too hot or too cold, with bad lighting and possibly a few pests. But if you make a strategic choice, you could solve many of your space issues with attic remodeling. Not sure what you could do with it? Try these attic remodel ideas and see how they might make your home life so much easier.
1. Office
It’s so nice to be able to walk into your home office, shut the door and have time to work in peaceful quiet. These days, home office space is even more of a premium option than it was before. If you’re working from home full-time, you need the extra room for a desk, computer equipment, shelving and office supplies. People who work in fields that use a lot of equipment require more space and tables to let them spread out. Converting your attic to a home office is a great choice. In this case, you may be able to get a larger area than you would get by converting a small bedroom. And since it’s separated from the rest of the house, you don’t have to worry that you’ll get interrupted in the middle of an important meeting.

2. Loft
A loft room carries a certain mythical quality to it. Walk up the stairs or pull down a ladder, and you have a new space hidden from the rest of the house. Lofts offer wondrous variety, and it all depends on the attic shape and size. If you have the room, you can build a staircase that leads up to the room. What’s on the other side is up to you. The best part of a loft is that you don’t necessarily have to commit to the room’s purpose. You can turn it into:
- An entertainment room
- A playroom for the kids
- Extra storage
- Guest space
All you have to do is design the layout so that the people most likely to use it can get access to it easily.
3. Teen Den
Teenagers need their own space to spread out, relax and entertain. For parents who are trying to create a little room to minimize the conflict between adults and kids, attic remodels may be ideal. You can make a plan to finish attic space to the level that works perfectly, including:
- Wiring for lighting and entertainment
- Soundproofing so the horsing around doesn’t interrupt you
- New windows or skylights to let in more natural light
A teen den is great for attics that aren’t huge because you don’t need to add a lot of extra furniture. Soft, squashy furniture like beanbags will be easy to move to adjust the layout of the room in an instant. Floor pillows are lightweight and can stack in a corner quickly for extra space.
4. Gym
Second only to the home office, the home gym is certainly going through a major renaissance. When going to the local workout center feels like too much work, you can easily find everything you need at home. Gyms are infinitely customizable, ranging from a little space for your bodyweight exercises up to the latest and greatest Peloton systems. Now, you might worry that putting a gym into your extra attic will make you hot fast, especially in the summer. The good news is that your attic renovation could include an upgrade of your HVAC system. With a little more ductwork, a vent or two, plus a possible resizing of your HVAC appliances, your attic can feel as comfortable as any other room in your house.
5. Guest Room
If you’ve longed for the space to host guests, attic bedroom remodels might be the right choice for you. Turning your attic into a bedroom is a bit more complicated than other types of rooms, mostly because you have to meet certain guidelines so that it will count as a bedroom. But for many homes, those aren’t too difficult to meet. There’s a decent chance that your attic could qualify. As a general rule, most bedrooms have to contain:
- Ceiling 7 feet high for at least half of the bedroom
- At least 7 feet of width, regardless of the length
- 70 to 80 square feet of floor space, minimum
- Two methods of egress, one of which is usually a window
When you schedule a consultation, we can help you determine if your attic would work for the project.
6. Turning Attic Into Master Bedroom Suite
While some people have a tiny attic, others have so much unused space sitting above their home’s entire footprint. If you’re ready to go big, your attic could become your master bedroom suite. Creating a new bedroom and attic bathroom out of largely unfinished or unused space is a bigger project than others you could choose. But think about the benefits you get. If your current master suite is too small, or far too close to the main living areas of the home, you can completely re-envision the layout of your home. An attic master suite gives you the privacy you crave without the added annoyance of going downstairs to use the bathroom.
7. Library
If you’re a big book collector, you know that keeping these items in ideal condition often requires a special room. Years of trying to fit bookcases in the bedrooms, home office or the living room can make those rooms harder to use. Stuffing your valuable books in a place where they don’t fit can damage them and hurt your investment. The attic is so perfect for a library makeover because when you build a library, you don’t need much more than space and lighting. Built-in shelving gives you the right height for each set and extra room for new additions. Comfortable furniture is a great add-on if you can spare the square footage.
Many homeowners look at their homes and wish they had more space, but they often already have it in the attic. At Cooper Design Build, we are experienced in helping people like you turn a space from outdated or inefficient into the exact room you’ve been dreaming of. Contact us today to learn more or find out if we are the right fit for your project.












