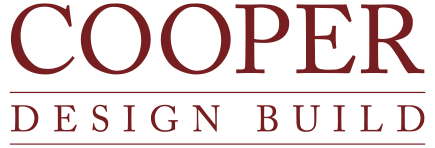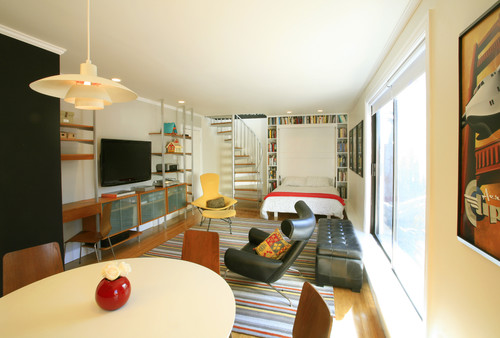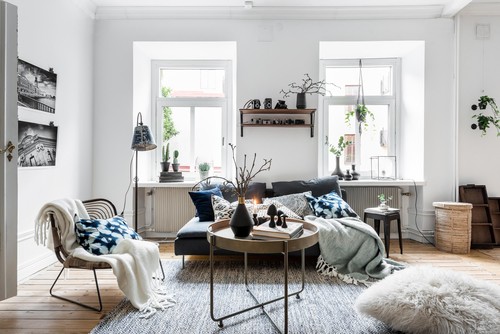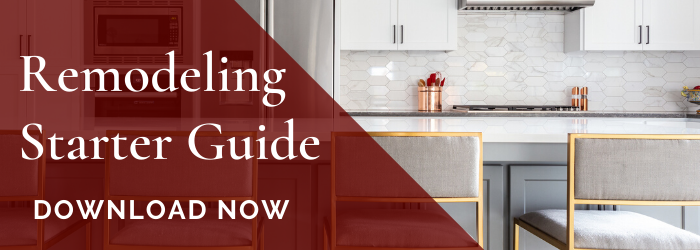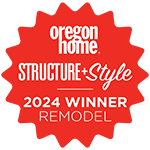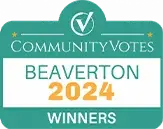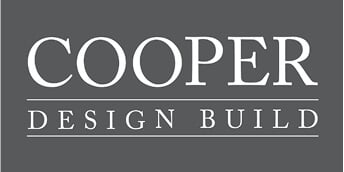If 2019 is the year you plan to remodel or add onto your Portland, Oregon, home, you’ll want to know what’s trending in architecture and interior design. Here are some developments to watch for in 2019.
Divide the Space
The popular open floor plan, which merges the kitchen, dining room, living room, and family room to encourage communication and connection, isn’t going away in 2019. But designers will be looking for ways to define the different areas of the room, to provide visual interest and to set apart spaces for a variety of functions. This can be accomplished by changing the floor levels, varying the colors and textures on walls and floors, grouping furniture, adding screens or tall pieces of furniture for separation, thoughtfully placing kitchen islands and peninsulas, and designing the lighting to highlight separate areas and tasks. Sliding walls, doors, and bookcases also can work to temporarily close off or open up areas.
Save the Earth
Eco-friendly architecture will continue to grow—literally and figuratively. Architects are designing green roofs and adding rooftop gardens and green walls indoors. Those living features won’t show up everywhere, but other “green” designs will become ubiquitous, such as more and more energy-efficient heating and air conditioning, tighter insulation, appliances that require less energy, and recycled building materials.
Boost the Tech
New homes and remodels will be built with better wireless systems that allow full connectivity in all areas of the home, indoors and out. And connected appliances will become more common, such as ovens, dishwashers, and washing machines that can be controlled by voice command or from a mobile device miles away.
Keep It Small
In part because of an environmentally aware desire to dial back sprawl and in part because big houses on big lots are so expensive, the trend toward small is growing. Also, infill development—filling unused gaps in cities—is popular with younger home buyers who are forsaking the suburbs because they want to be closer to the jobs, attractions, and public transportation of the city. This kind of development is challenging architects to design smarter homes for smaller spaces. And these Millennials want custom homes, not cookie-cutter boxes.
Work at Home
Millennials, it is said, want to be their own bosses, and they are driving the “gig economy,” where companies hire workers on a contract basis for specific jobs. Thanks to laptops and the internet, many of these people can work almost anywhere. But when the coffee shop “office” gets old, remote workers start to wish for a space at home where they can work comfortably. Home design will accommodate that home office, but now it can be found in a more flexible form than a converted spare bedroom—because smaller homes might not have a spare room. So the workspace could show up in a closet off the dining room, a corner of the master bedroom, or behind a partition in the family/living/dining room.
Universal Design
At the other end of the homeowner spectrum are the Baby Boomers who are experiencing a diminishing of their mobility and vision and who are thinking about building features into their homes that will make life easier. The concept of universal design creates homes that are accessible to people in wheelchairs or walkers and who have trouble turning knobs and seeing in low light … but such design is “universal” because it also makes a home eminently livable for people who have no physical limitations. New homes and remodels increasingly will include universal design—no-threshold showers, stepless entryways, wider doorways and halls, grab bars that do double duty as towel racks, extra lighting, etc.
Home Fashion
In terms of dressing your living spaces, interior designers are always looking for what’s in and what’s going out. Here are a few insights from designers across the country.
- Trends are getting a longer shelf life, so don’t sweat it if your home is “so 2017.”
- The Danish “hygge” lifestyle aesthetic will continue to be popular (who doesn’t want to be cozy and content?), especially in the cold months. Think cozying up before the fireplace under a warm comforter. Candles, fluffy pillows, soft carpets, cozy nooks, pastels and creams, browns, and grays, and natural materials such as wool and wood all can give your home hygge.
- Bold pops of color can be provided by throw pillows and blankets, an accent chair, or an accent wall. Coming back are contrasting jewel tones such as bold indigo, hunter and emerald green, and dark teal.
- Nature colors, especially lively green, will be popular.
- Neutral colors will warm up—less stark white and gray, more fawn and cream.
- Wood floors are getting lighter in color (“shades of birch, beachy white and light oak”), some with matte finishes to look more natural. Also showing up on the scene are recycled and engineered wood, tile, and vinyl that look more convincingly like real wood.
- Mixed metals are a thing in bathroom and kitchen fixtures, light fixtures, coffee table legs, and metallic paint colors. It’s OK to mix brass, gold, or polished nickel with oil-rubbed bronze or aged iron.
- Designers say you should design in a way that’s comfortable to you. (Look in your closet: Do you see neutrals and solids, or patterns and bright colors?)
- Floral patterns on furniture and wall coverings will be popular, but ikat and trellis patterns are going out.
- Mixing of styles is coming in, replacing the overly designed room that had only one look.
- Look for bolder color choices in the kitchen, including graphic tiles for backsplashes. Some designers are talking about warmer or darker countertops in the kitchen, rather than stark whites and grays.
