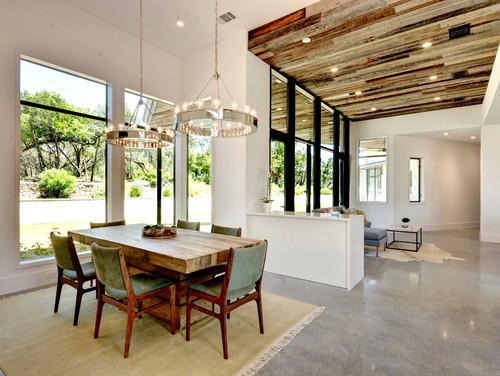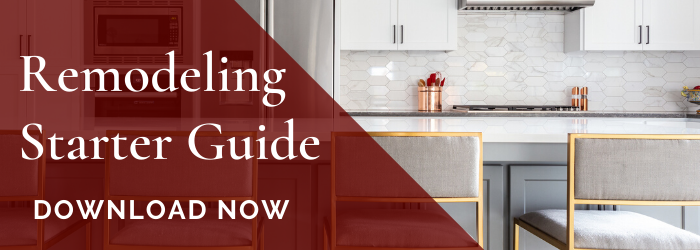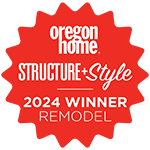Maybe it’s a need to feel connected with busy family members who are away from home all day and seldom see each other, or perhaps it’s just a desire to make a small home feel larger, but people continue to seek out homes with open floor plans. What is an open floor plan? As it sounds, it’s a home with few walls breaking up a large open area. Usually, the openness comes in the main living area of kitchen, living room, family room, and dining area. So what’s so great about the open plan concept, and what are the drawbacks?
Keeping in Touch
One commonly cited benefit of an open plan is that it allows people doing different things to keep in touch with each other. Mom or Dad can fix dinner while watching the kids play in the family room. The family’s entertainer can whip up drinks, snacks, or a gourmet meal while the guests hang out within talking distance but out of the way of the work. Multitasking teenagers can watch a movie or do homework while still staying in touch with other family members.
Small Space, Big Feel
Another reason to design a home with an open concept, or to knock down walls in a remodel, is that it’s an easy way to make a small house feel larger.
Bring in the Outside
Because there aren’t walls in the way, an open floor plan can increase natural light in a home and make the connection to outside living spaces easier.
But on the Other Hand
Yes, of course, there are drawbacks to the open-concept home. Sometimes you just need some privacy. If your plan doesn’t include some sort of “away room,” you might get tired of too much togetherness. Open lines of sight mean clutter is always on display. Noise travels across the wide-open spaces. Same with smells from the kitchen. And if you have to heat or cool the entire space all the time, it can get expensive. If you like sitting down to meals in a formal setting, if you want rooms that are set aside for specific purposes, if visiting with family members and friends in a room without a TV is important to you, or if you have lots of artwork and need walls to hang it on, then a closed floor plan might work better with your lifestyle.












