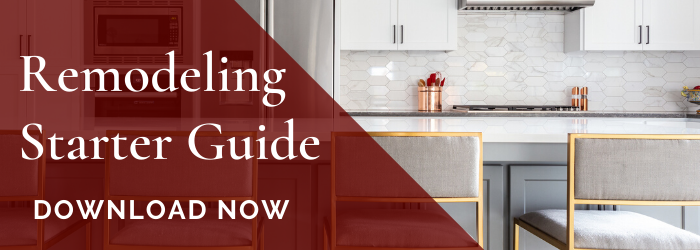This handsome home on the banks of the Willamette River in the leafy south-Portland suburb of Wilsonville underwent a whole-house remodel by the COOPER Design Builders team. The owners’ vision was a home with exquisite interiors to complement the natural setting and stunning views of the river. The result was a fresh, relaxing, and comfortable home that earned a 2017 Structure + Style Award for a major home remodel from Oregon Home magazine.
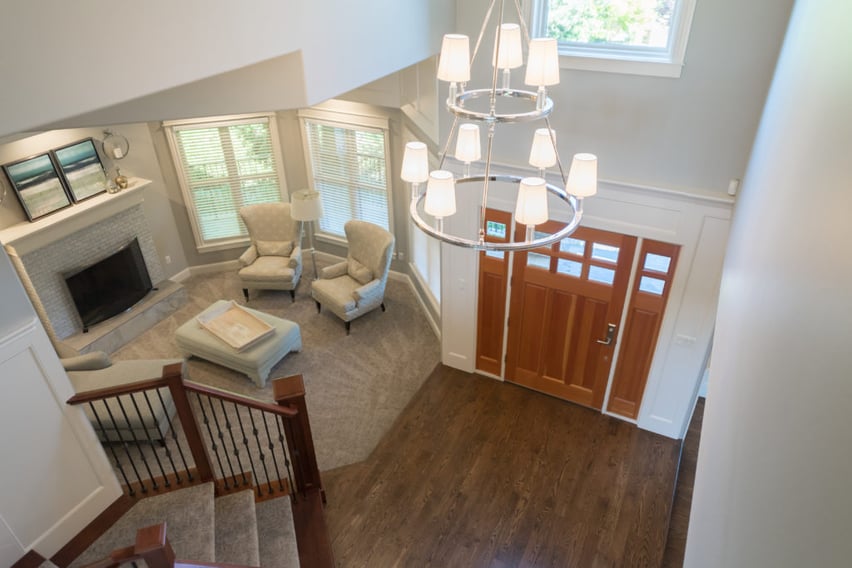
The front door with sidelites opens onto an entryway revealing a Craftsman-flavored staircase to the second floor, a sitting room with fireplace on one side, and a family room on the other.
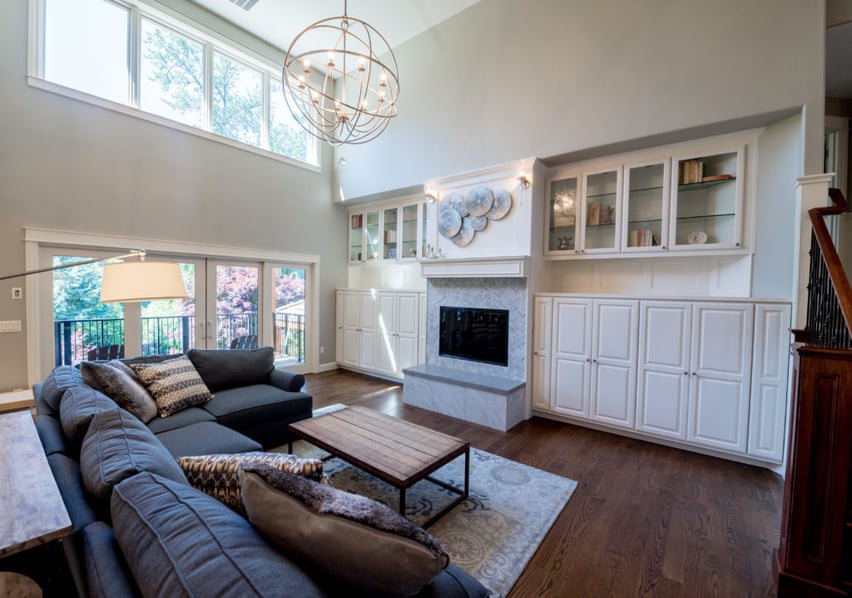
The spacious family room with a cathedral ceiling is bathed in light from large clerestory windows and glass doors leading onto a deck. On one wall, banks of built-in white cabinets flank another fireplace, and glass-front shelves above provide a place to display treasures.
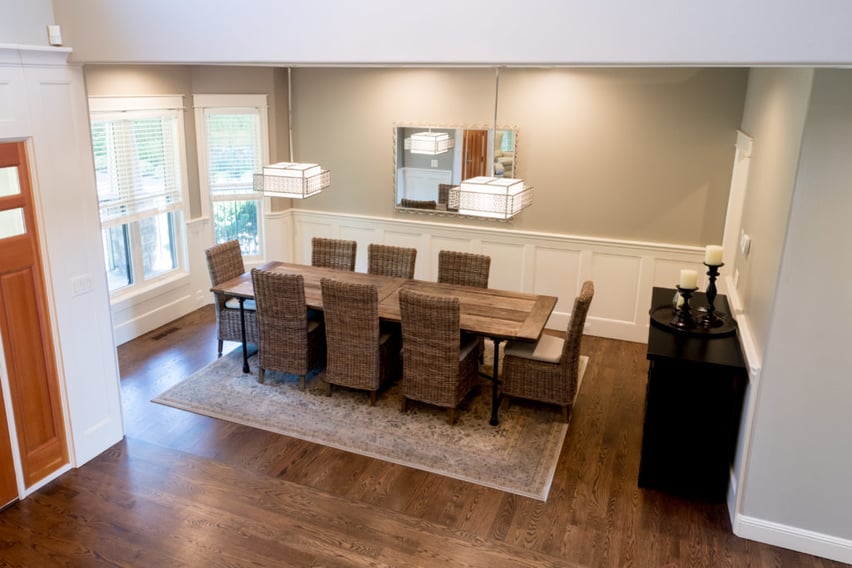
Care was taken throughout the home in the selection of unique light fixtures, including these pendants in the formal dining room.
.jpg?width=852&height=645&name=CDB_Slinger0002-1024x775%20(1).jpg)
The kitchen is bright and roomy, with pendant and recessed light fixtures and a skylight providing light, and white cabinets, white subway tile backsplashes, and light-colored stone countertops adding to the effect. A large center island with contrasting gray cabinetry continues the white-and-gray theme from other rooms in the house. The kitchen is outfitted with a beverage cooler, double wall ovens, a farmhouse sink, and a pot filler over the commercial gas range. A pantry opens off the kitchen near the large refrigerator.
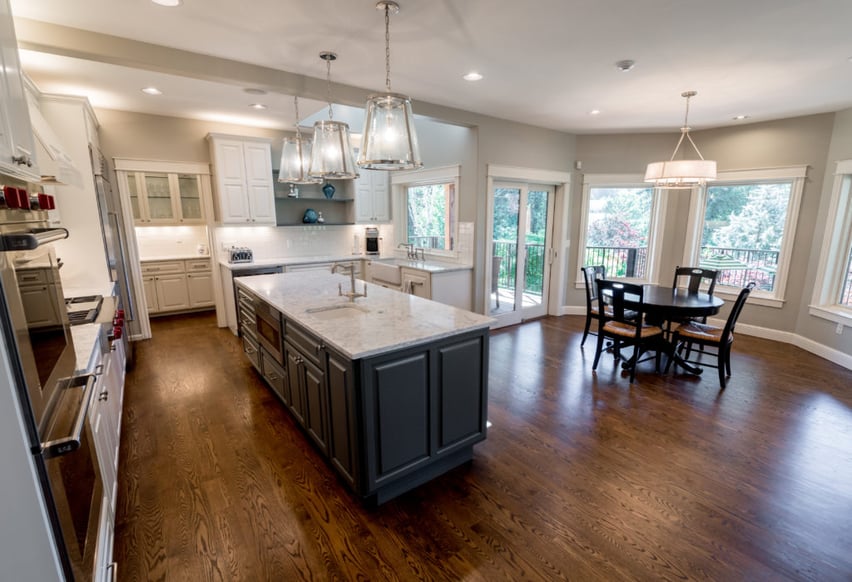
Just on the other side of the island, the kitchen opens up to an informal dining area that is banked with large bay windows and glass doors to the deck that bring in more light and provide amazing views to the out-of-doors.
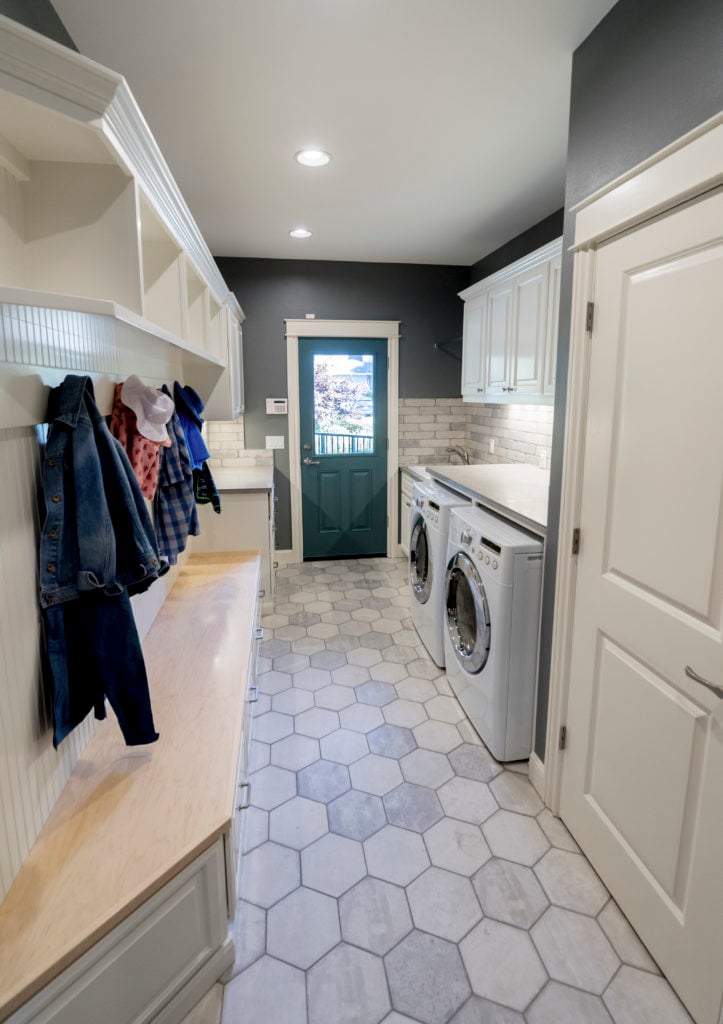
A side entrance to the home opens onto a mudroom and laundry area with a countertop for folding clothes and cabinets for laundry supplies and, on the other side, a long bench and plentiful hooks, cubbyholes, and cabinets for the wet-weather gear that’s so critical in Portland.
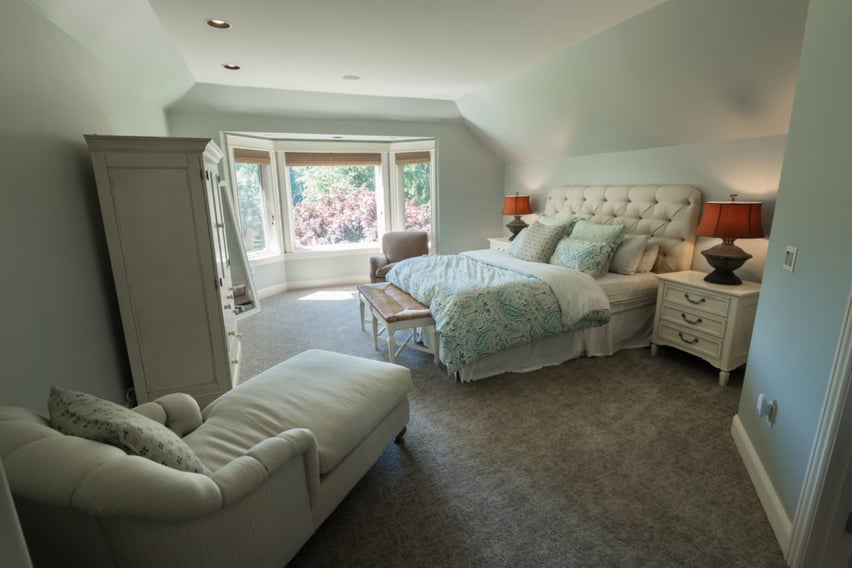
Upstairs, the master suite is graced by a large bay window at one end and plenty of room for furniture and a sitting area.
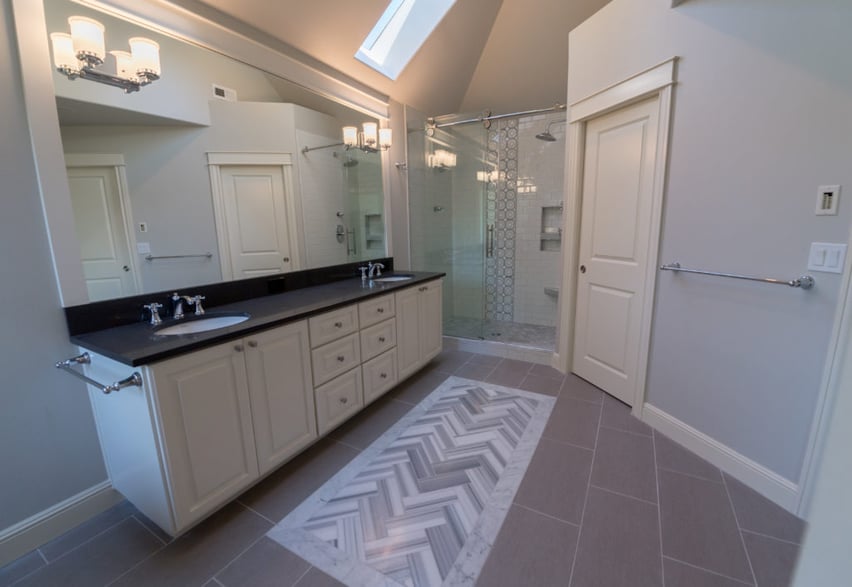
Continuing the gray-and-white color scheme from downstairs, the master bath has tiles inset in the floor in a chevron pattern, a long double vanity, skylights, a separate commode room, and a tiled shower with barn-door-style sliding glass doors.
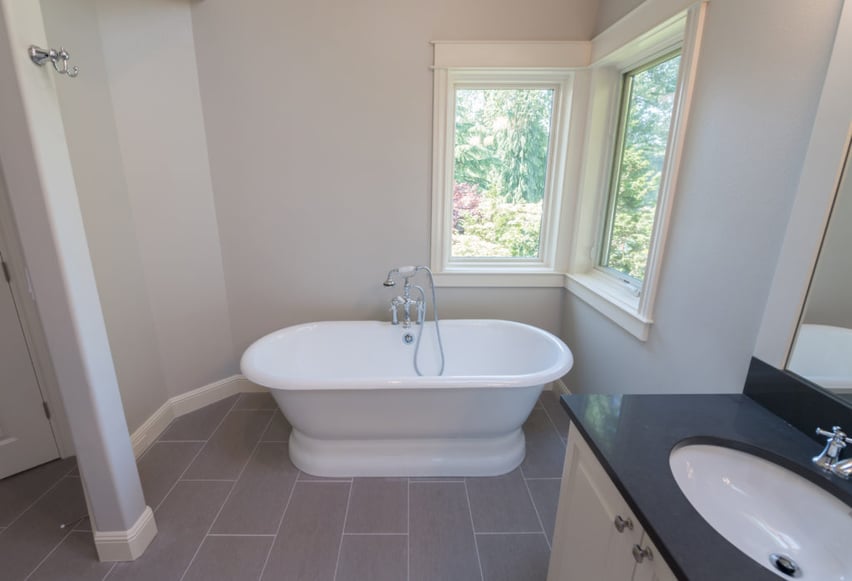
At one end of the bathroom is a white pedestal soaking tub under two more windows.
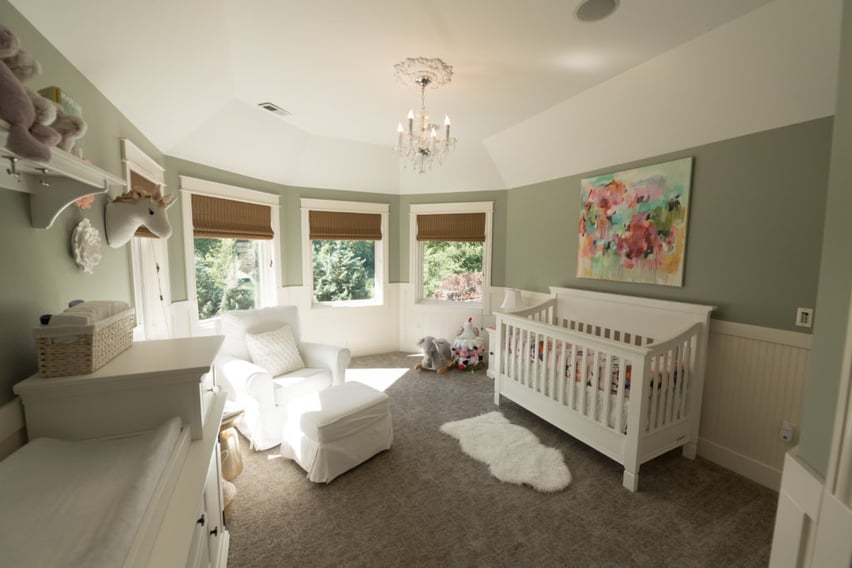
A bedroom upstairs, also brightened by bay windows, is fitted out as a nursery for the homeowners’ new baby.

