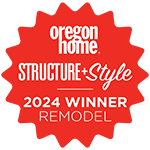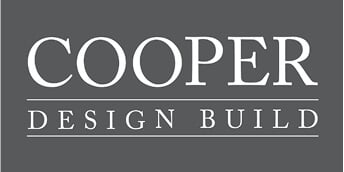Embarking on a home remodel in Portland can be both exciting and overwhelming. The prospect of transforming your space into something fresh and new is thrilling, but it’s easy to get swept up in the big changes and overlook the finer details that can make or break the success of your project.
Though details like these might not be as thrilling as choosing tiles or paint colors, paying attention to them ensures your remodel remains functional and serves your family well for years to come. To help you navigate these often-forgotten aspects, here’s a rundown of essential yet frequently overlooked details in home remodels.
1. Lighting
When planning your remodel, it’s common to focus on the aesthetics and functionality of major features, but lighting is an area that deserves more attention. Proper lighting involves more than just installing the overhead fixtures. Consider the following spots that are often neglected:
- Ambient Lighting: Also known as general lighting, ambient lighting provides the majority of light for each room. When selecting fixtures and lightbulbs it’s important to remember that ambient lighting sets the tone for the whole room.
- Task Lighting: Focuses on areas where specific activities occur, like kitchen counters or reading nooks. Task lighting can take many forms, including lamps, pendant lights, and under-counter lighting.
- Accent Lighting: Highlights architectural features or artwork. Accent lighting also works to bring visual interest and drama to dark and shadowy areas of the home.
Make sure to incorporate dimmers and adjustable lighting to create the perfect mood and maximize functionality.

2. Electrical outlets and charging stations
In the excitement of designing new spaces, it’s easy to forget about the placement of electrical outlets. Think beyond the standard locations and consider making these adjustments:
- Convenience Outlets: Add outlets in places where they might be needed, such as in the kitchen island, on the sides of built-in furniture, or extra outlets in the bathroom for styling tools.
- USB Ports: Consider installing outlets with built-in USB ports for easy charging of electronics. This can be especially helpful in the kitchen and home office.
- Smart Home Integration: Plan for any smart home features that might need dedicated outlets or wiring.
3. storage solutions
Good storage solutions can make a huge difference in the usability of your remodeled space. There are plenty of ways to get creative with your space and implement storage built for exactly what you need.
- Custom Cabinetry: Tailor cabinetry to your specific needs with adjustable shelves, pull-out drawers, and specialized compartments. Consider a towel holder cabinet pull-out or a garbage and recycling drawer.
- Hidden Storage: Built-ins, under-stairs storage, or even furniture with hidden compartments can add storage without eating up square footage.
- Closet Organization: Invest in closet systems that maximize space and keep everything organized.

4. Ventilation and airflow
Proper ventilation is often an afterthought but is crucial for maintaining a healthy living environment. Ventilation updates that need to happen after a remodel are often costly. Avoid this by paying attention to:
- Bathroom and Kitchen Fans: Ensure these are powerful enough to handle the spaces they serve and that they vent to the outside.
- HVAC Planning: Make sure your new layout doesn’t obstruct vents or affect airflow. Consider adding a fresh air intake or a whole-house ventilation system if necessary.
5. soundproofing
Whether you’re remodeling a home office, a bedroom, or an entertainment room, soundproofing can enhance comfort and functionality. Options include:
- Insulation: Use soundproof insulation in walls and ceilings.
- Acoustic Panels: Install panels or tiles in areas where noise reduction is essential.
- Door Seals: Apply weather stripping or acoustic seals around doors to minimize sound leakage.
- Furniture: Keep in mind that during a remodel, an empty room can feel echoey after the furniture is removed. However, once the furniture is back in place, the sound usually becomes softened.
6. Material transitions
Transitions between different materials can affect the look, feel and functionality of your space. The transitions between materials can help your space feel more luxurious and upscale. Consider:
- Flooring Transitions: Use transition strips or moldings to create smooth changes between different types of flooring.
- Wall Finishes: Match or complement paint, wallpaper, or tile edges where they meet.

7. accessibility features
Inclusivity is key in modern design, especially with remodels designed to help you age in place. Integrate features that can make your home accessible to everyone:
- Ramps and Wider Doorways: Consider these if you or someone in your household might need them in the future.
- Lever-Handle Faucets and Doors: These can be easier to use than traditional knobs
- Grab Bars and Non-Slip Surfaces: Important in bathrooms and other high-risk areas.
- Main-Level Bedroom: Especially with remodels meant to help you age in place, consider adding a bedroom or primary suite on the main level of the home.
8. Future Maintenence
To keep your remodel’s functionality long-lasting, think ahead about the maintenance needs of your new features and materials:
- Easy-to-Clean Surfaces: Choose materials that are practical for your lifestyle.
- Durable Finishes: Invest in high-quality finishes that will stand up to wear and tear. This is especially important for any outdoor living additions.
- Regular Upkeep: Plan for any future cleaning or maintenance tasks to keep your remodel looking its best. Special fixtures, features, or additions may need more regular maintenance than what you are used to.
A successful home remodel is about balancing aesthetic desires with practical needs. By paying attention to these often-overlooked details, you can ensure that your remodel not only looks fantastic but also functions smoothly and stands the test of time.
All of these details can seem overwhelming, but at COOPER our incredible team is here to ensure a remodel takes into account all of the little details. From design to demo, to construction, and finishing touches, COOPER is here for you! Schedule A Consultation and let's start planning your remodel.









