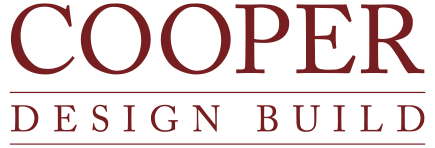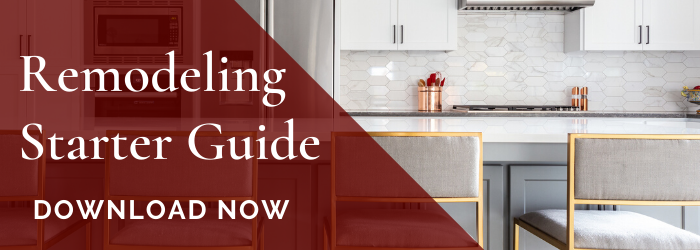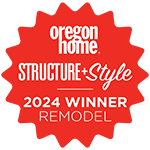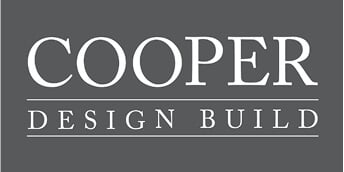The one constant thing about fashion is that it’s always changing. The trends in home design and décor mentioned in this blog might already be quietly fading away by the time you read these words. So what’s a homeowner to do when planning for a major home remodel in Portland, Oregon? Go with what’s trendy, or choose traditional design options? We would suggest taking the long view, while remaining open to fun fads that will be easy to change when the fashion fades.
Because you can’t afford to change kitchen cabinets or bathroom floor tiles as often as you buy trendy new shoes, you should think hard about your choices and ask your design professionals for advice. Certain choices that are fun today might look oh-so-2019 in just a few years, while others are more likely to stand the test of time. Such timeless designs can look right in a brand-new home as well as a remodeled historic home.
Here are some examples of trends that you might consider adopting … or resisting, depending on your own design philosophy, as you plan your Portland home remodel.
Kitchen Cabinets
For a long time, we thought everything in the kitchen or bath (or throughout the entire house, for that matter) had to match. That conventional wisdom has changed. Keeping the upper cabinets white or neutral, while accenting below with various wood tones or darker, deeper colors, can allow you to take your kitchen or bath in two different style directions. Additionally, mixing the metal finishes on fixtures is considered acceptable, and even fashionable. Think a touch of gold against your stainless-steel appliances in the kitchen.
Dark, dramatic kitchens also are trending, replacing the bright-white of cabinets, walls, and countertops. If you decide to go in this direction, be sure to incorporate enough light in the kitchen to allow you to work. Make it dimmable, so you can go with “moody” when you want.
Another look that designers have been implementing lately is a kitchen with no upper cabinets on one or more walls. Sometimes, the cabinets are replaced with open shelving, giving the space a more open feel, and microwaves are built in under the countertop instead of under an upper cabinet. Walls without cabinets make room for tall backsplashes, which with unique tiles or patterns can become the focal point of the kitchen.
Formal Dining Rooms
There’s almost nothing more traditional than a formal dining room, which has been put on the endangered-species list by the decades-long trend toward open floor plans. Dining rooms are putting in an appearance again, though, filling a need for homeowners who want a place set aside from the busyness of the household where they can break bread with friends and family.
Tech-Free Living Spaces
Here’s another trend that could seem countercultural – a family room or other gathering place devoid of mega-screen TVs, game systems, and surround sound. Families that recognize the need for some down time and the opportunity to connect with one another sans technology are building these spaces into their homes.
Flooring Trends
Although the possibilities for high-quality wood-look and engineered-wood floors continue to expand, real plank wood floors probably never will go out of style. Stain colors can trend light or dark, however, and we’re seeing more light looks lately. If you go with a light or natural stain on your floors for an airier feel to your rooms, you can keep in the back of your mind that you could sand down and restain the floors a different shade in the years to come, although that’s not a minor undertaking.
Terrazzo
Terrazzo, a material made from chips of marble, quartz, granite, and glass set into concrete for a confetti look, has been around for centuries and became popular in the United States in the 1920s. It was a common design choice in midcentury modern homes, so Portland’s ongoing love affair with that architectural and design era makes the recent revival of terrazzo on floors and walls a welcome addition to the kitchen and bath design palette.
Concrete Countertops
In many circles, engineered quartz has become the trendiest countertop material, but concrete countertops, floors, and even sinks and tabletops are continuing to gain popularity. Concrete is versatile and can be shaped, colored, textured, stamped, and embedded with stones and tiles and gives a rustic or industrial feel to a kitchen.
[Read More: Unconventional Counter Top Ideas and Materials for Your Kitchen Remodel]
Kitchen Seating
Built-in kitchen seating is another tried-and-true design choice that’s making a comeback. Breakfast nooks with seating along two walls were built into homes more than 100 years ago, and designers are again creating cozy banquette seating off the kitchen. Another way to incorporate seating in the kitchen is to go the pull-your-stool-up-to-the-counter design one better by making the kitchen island overhang on the sides as well so that people can sit along three sides of the island.
Technology Throughout
Smart-home technology continues to make its way into more and more homes, so if you’re planning a major remodel of your Portland home, now would be a smart time to incorporate some of the available features and make your wiring design compatible to future additions. Everyone has seen video or photos captured by the Ring doorbell. That technology is expanding to include video-floodlight combinations as well. Other smart-home features give the homeowners the power to remotely turn the oven or dishwasher on or off, check the contents of the refrigerator, adjust the home’s temperature and lighting, and be notified if the plumbing has sprung a leak – and been automatically shut off.
Healthy Homes
Everyone is becoming more aware of health issues in residential construction, and technology can help you achieve a healthier home. Whether it’s finishes and adhesives that are low on volatile organic compounds, wood products that are formaldehyde-free, whole-house air-filtration systems, or adjustable LED lighting systems that can mimic the progression of natural daylight to help your circadian rhythms throughout the day, you should ask your designer and builder about the latest options that might be available for your remodel.









