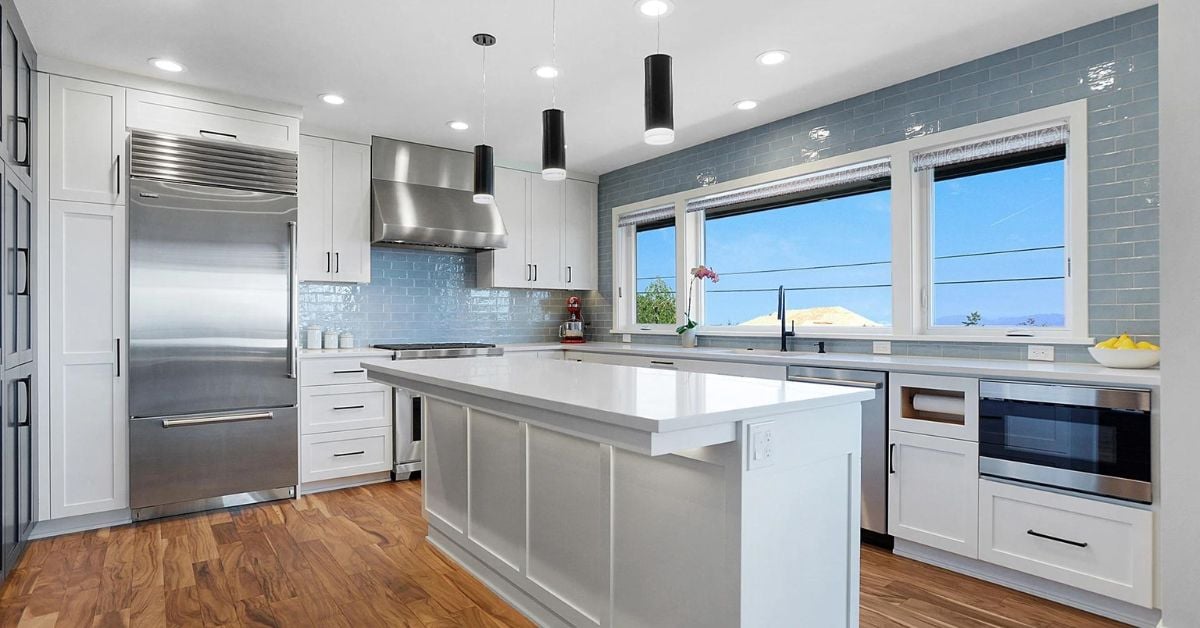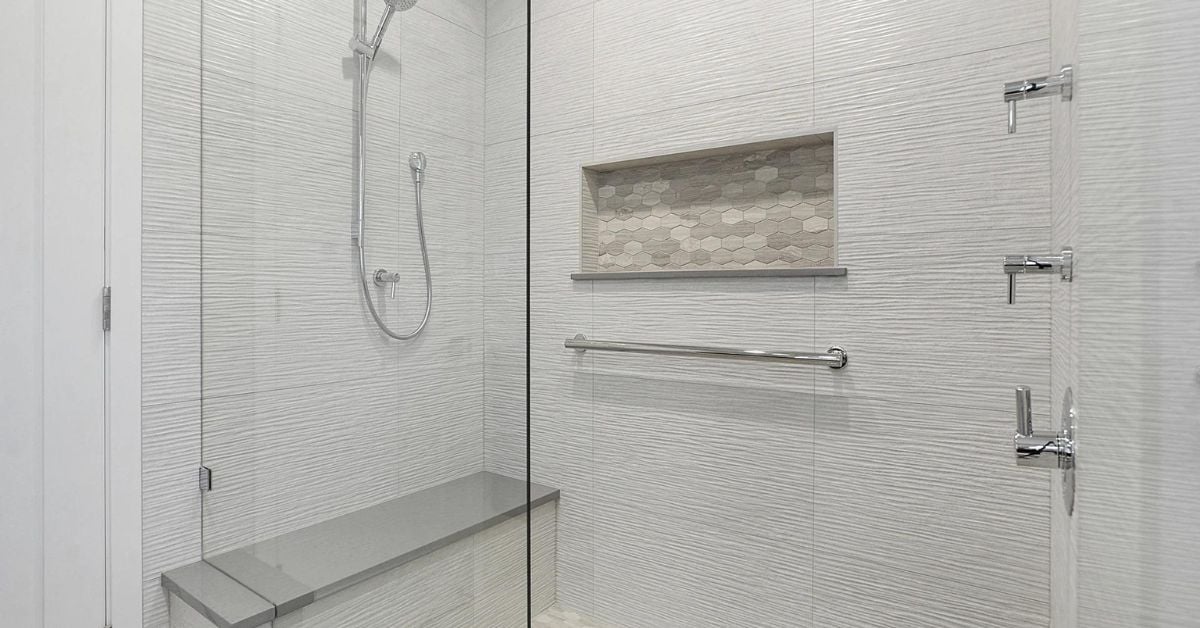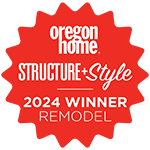As polls show, most Americans over 50 want to stay in their own homes as they age instead of getting moved to a retirement facility. It’s understandable! Who would want to leave their familiar home and community for a new place they hardly know? But staying put requires a home that is practical for maintaining a good quality of life, something that not all homes can offer. The problem is that only 1% of the nation’s housing stock includes features that make senior living safe and comfortable.
So if you plan on aging in place, remodeling your home in Portland is often the best way to work towards that goal. You can build universal design features into your home to make sure the space adapts to your changing needs. These changes range from small tweaks like replacing light switches to larger projects like adding caregiver suites. But their goal is always the same: easy and safe daily living as your vision and mobility shift.
Don’t wait until you start facing barriers to staying in your home! Start planning these upgrades now, even if they feel far off. Your next home improvement project offers the perfect opportunity. Whether you’re supporting a parent or another family member or thinking ahead for yourself, here’s a guide on modifying your kitchen and bathroom for aging in place.

What are examples of universal design features?
Incorporating beautiful, seamless universal design features is becoming more common in new-home construction and whole-house remodeling. These features, such as flush thresholds, lever door handles, and non-slip bathroom surfaces, accommodate people with limited mobility but also make living in a home easier for anyone – thus the term “universal.”
Below are a handful of popular universal design features so you can age in place comfortably and stylishly:
- Primary bedroom on the main floor: Remodel your home so the primary bedroom, along with the kitchen, dining area, and main bathroom, is located on the main floor to eliminate the need for using stairs.
- Transition-free entryways: Modify entryways to create a seamless walk from the driveway to the front door and throughout the home. This means eliminating steps or raised thresholds completely or replacing them with flush thresholds to make movement easier for people who use wheelchairs and walkers while reducing tripping hazards for those with limited vision.
- Widened doorways: Expand the front and interior doorways to 36 inches for easier wheelchair and other mobility aid access.
- Expanded hallways: Similarly, widen hallways to 36 to 42 inches to allow comfortable maneuvering for wheelchair users and make it easier for several people to pass at once.
- Open, uncluttered layouts: Design your layout and arrange furniture to allow ample floor space for mobility aid users to turn and move.
- Non-slip flooring: Throughout the house, install non-slip floors such as textured tile, and remove throw rugs. Floors without carpeting or with commercial, wheelchair-friendly carpets make movement easier and prevent slips and falls.
- Adapted switches and handles: Replace traditional light switches with rocker switches, which can be operated with a hand or elbow, and install lever-style door handles to assist those with reduced hand strength or dexterity.
- Proper lighting: Improve daylighting wherever possible and add sufficient artificial lighting throughout the home and outdoor areas to illuminate every workspace and improve visibility at all times.
How to design a kitchen for seniors?

If you’re in the planning stages of a kitchen remodel or a whole-home remodel, this is the perfect time to research ways you can make aging in place safer and more comfortable for older adults without sacrificing your vision.
The kitchen is filled with opportunities to make aging in place easier. The goal of this kind of remodel is to reduce bending over, reaching, and falling. Talk to your designer or builder to find out which features are feasible for your space and your budget, but here are some key ones to consider:
Countertops
There are a number of modifications that you can make to countertops to help people with limitations and provide options that work for all. Here are some common elements:
- Modified countertop height: To accommodate someone in a wheelchair or who needs to sit while working, include counters that are 30 inches high, plus 42-inch-high countertops for people who can’t stoop, in addition to the standard 36-inch counters.
- Round all sharp edges and corners: Having only rounded edges is a safety feature that makes the environment less hazardous for anyone who’s at a higher risk of slipping or falling.
- Retractable counter: A counter that pulls out beneath a wall oven gives you a spot to set hot dishes as they come out of the oven.
- Smooth countertops: A smooth surface will make it easier to slide heavy pans instead of having to lift them. Minimizing joints or grout lines also makes for easier cleaning.
- Different-colored countertop edges: Using a different color for these will help someone with diminished vision identify the edge of the countertop.
- Build-in grab rails: To address any immediate mobility concerns, you can add these in multiple spots along the countertops. If you lose your balance, it’s much better to grab the bar than a hazardous appliance.
Cabinets
When it comes to accessibility in the kitchen, it’s all about how easy it is to use and navigate through various storage solutions. Here are some accessibility-oriented options:
- Lowered upper cabinets: Moving upper cabinets to sit about 3 inches lower than they usually do to make it easier to reach the items inside.
- Raised lower cabinets: You could also raise lower cabinets 6 inches off the floor to reduce bending.
- Pullout shelves in lower cabinets: To increase accessibility for those with limited mobility.
- Pull-down shelves in upper cabinets: To bring items into easy reach.
- Large drawers: These can make all sorts of kitchenware much easier to access.
- Shallow cabinet shelves: Make all shelves no deeper than 10 inches so that even things in the backs and corners of cabinets are easier to reach.
- Open shelving: Some certified aging-in-place specialists recommend opting for open shelving in the kitchen for frequently used items. This eliminates the need to open cabinet doors and also makes it easier for people with memory or vision impairments to find things.
- Creative cabinet accessories: Blind-corner cabinets are notoriously hard to access, especially for someone who can’t get on their hands and knees. Luckily, there are plenty of creative accessories you could add, such as a Super Susan or half-moon swing-out shelving.
- D-shaped handles: These are much easier to grip than knobs, so install them on cabinets and drawers instead.
Sinks
There's no reason to modify everything but the kitchen sink. You have many options for making your sink easy to use for many years to come. Here are some of them:
- Motorized solutions: Believe it or not, you can now get a motorized sink that rises or lowers with the push of a button to the level best suited to a person using it at the moment. Still, if this option is out of reach, there are plenty of other ways to make the sink more accessible.
- Shallow sink: Experts advise installing a shallow sink that's only 6 to 8 inches deep to prevent having to bend over much.
- Leg room beneath the sink: This allows wheelchair users to access the spot more easily. The opening can be covered by cabinet doors or included in the design with a pedestal or floating vanity.
- Easy-to-use faucets: Lever-handled or even fully hands-free sink faucets make life easier, as does a faucet mounted on the side of the sink, closer to the user. Pullout sprayers also help!
- Anti-scald devices: These can help prevent burns at the sink.
Appliances
For appliances, it’s all about small modifications that make using the kitchen safer and more comfortable. Let’s take a look at some of the popular options:
Elements to consider:
- Proper microwave placement: Installing a microwave at or below the height of your counter eliminates reaching up for heavy, hot dishes and is accessible to someone in a wheelchair.
- Appropriate height for ovens: Appropriate height is the name of the game for an accessible oven. A wall oven can be mounted at any height, so pick the one that allows you to reach for hot dishes safely, without bending or reaching.
- Side-swing oven doors: These are easier and safer to use for anyone with limited mobility.
- Controls at the front for stoves and cooktops: Paired with large displays, this makes reading and operating these much easier.
- Auto-shutoff features: On cooking appliances, these increase safety and reduce fire hazards.
- Elevated dishwasher: Installing a dishwasher several inches off the floor reduces bending, and drawer-style ones can be installed just under the countertop.
- Ultra-quiet appliances: Most appliances generate some noise, especially dishwashers, which could be a problem for people with hearing impairments. Ultra-quiet ones can help reduce the background noise!
- Pot filler next to cooktop: This handy feature eliminates the need to carry a heavy pot full of water from the sink to the stove.
- Side-by-side refrigerators: This specific fridge design with deep doors and shallow interiors allows you to put more or all items within easy reach.
- Long refrigerator door handles: Much easier to use since they can be gripped from high and low.
Lighting
Having proper lighting is especially important in spaces like the kitchen, where functionality matters most. Here’s how you can improve it:
- Maximal natural lighting: Use windows, skylights, and solar tubes to incorporate as much daylight as possible.
- Layered artificial lighting: When the sun isn’t shining, you’ll need plenty of ambient lighting as well as adequate task lights in all work areas.
- Under-cabinet lights: Though they are practical for everyone, under-cabinet lighting as well as lights inside cabinets can make handling kitchen tasks easier for someone with limited vision.
- Rocker-style switches: Install these at the entrances, or even better, invest in motion-activated lights.
How to design a bathroom for the elderly?

Your remodel to support your plan to age in place doesn’t have to look institutional. Many of the modifications to create an accessible bathroom aren't obvious, even as they make it easy for you to reach and access everything you need. Here are some ways you can “age-proof” your bathroom and, incidentally, make it more convenient to use for anyone.
Grab bars
Mounted in strategic spots, like inside the shower, near its door, and next to the toilet, grab bars are critical for balance. Plus, with the options available today, you’re not limited to features that look like they belong in a hospital or a nursing home! These bars now come in different finishes to match and complement your bathroom hardware, and can even be disguised as towel racks, shower shelves, and toilet paper holders. Keep in mind, however, that the walls where the grab bars will be mounted should be reinforced to take the weight.
Roll-in shower
A floor-level shower with a collapsible rubber water dam instead of no threshold at all and an appropriately sloped floor is a lifesaver for wheelchair users and people with other mobility issues. This roll-in shower should have a built-in seat or one that easily drops down to the right height and size to make bathing easy and comfortable. Other features that could improve accessibility include easily adjustable water controls, an anti-scalding valve, and a handheld shower extension that you can use while seated or that a caregiver can use from outside the shower.
Bathtubs
Regular tubs are hard to climb into and out of safely, so the new design should include one of the alternatives. Walk-in tubs seem to be all the rage right now, and while they have benefits over standard ones, do your research before you invest. A slide-in tub is similar but even easier to use for many and may be an even better choice! If you’re looking for an option to add to the existing one, a chair lift is also a solid option!
Toilet & sink
For toilets, vanities, and sinks, think “comfort height.” A slightly taller toilet, around 17 to 19 inches from seat to floor, makes it easier to sit down and stand back up or to transfer from a wheelchair. If you’re remodeling a bathroom, consider installing dual sinks. One can be set lower for someone in a wheelchair, with open space underneath for legs and chair. The other one can be mounted higher than usual, a blessing for taller individuals who struggle with bending. For those with vision impairments, countertop edges in a contrasting color make it easier to see where the surface ends. Finally, opt for single-handle lever-style or touch-free sensor faucets at the sink for effortless use.
Switches & handles
Rocker light switches are easy for everyone to use and can be activated even with an elbow bump. Similarly, lever door handles simplify access and D-shaped drawer and cabinet pulls are easier to grab than knobs.
Wide spaces
Make sure that the doorways provide a minimum of 32 inches of clear space, meaning that the door itself should be 36 inches wide. To guarantee that helpers would be able to open it easily from the outside if someone were to fall against it inside, the door should swing outwards. Within the bathroom, allow ample room for a wheelchair to maneuver. This means a 60-inch turning radius or, alternatively, a 36-by-36-inch or 30-by-48-inch space for a T-turn.
Lighting
Maximize lighting throughout the bathroom, both with natural light and well-placed fixtures. The shower itself should also have its separate lighting. For added convenience and safety, consider motion-sensor lights that activate when you enter the room.
Flooring
Because they get wet so often, bathroom floors can easily become a hazard. To prevent this, choose a non-slip material or a non-slip covering if you don’t plan on replacing them. Make sure to research properly, because all choices, from rubber to linoleum to hardwood to cork, come with their own sets of pros and cons.
Who ARE THE MOST RELIABLE EXPERTS FOR AGING-IN-PLACE REMODELING IN PORTLAND?
At COOPER Design Build, we are proud to be your trusted aging-in-place remodelers. We understand the important considerations that come with planning for aging-in-place and know how to turn them into practical design solutions that allow you to remain in the home you love.
Whether your beloved home is in Goose Hollow or anywhere else in the Portland metro area, we’re here to guide you through every step of the remodeling process with care and expertise. Contact us today to start creating a home that supports your needs now and adapts to your future!









