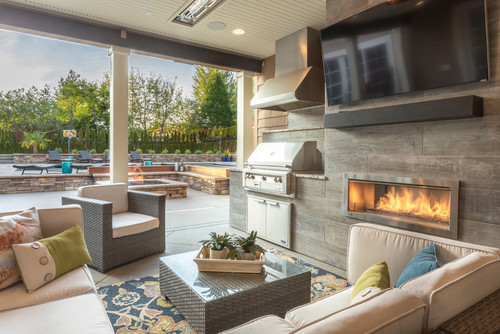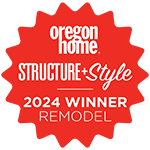You live in Portland, Oregon, a beautiful city in a beautiful setting. Your home already incorporates features that bring the natural beauty of the Pacific Northwest inside, but now you’re thinking about building an outdoor kitchen that would allow you to enjoy the out-of-doors in Portland year-round.

FIRST, THINK ABOUT THE WEATHER
Portland’s climate presents some obvious challenges to outdoor living: 155 days with measurable rainfall, a few stretches each winter that could freeze pipes, and dry summers with high temperatures that often top 90 and sometimes 100. When the weather is nice, it’s glorious, but even when it’s not at its best, it’s still usually good enough that a well-designed outdoor kitchen would make cooking, eating, and hanging around with friends and family members a pleasant experience.
Plan features that would maximize your days outdoors: a roof or awnings to keep off the rain and provide shade from the summer sun; shutters, motorized screens, or sliding glass doors for wind and temperature control and to provide screening from neighbors; space-heating elements; marine-grade cabinetry that can stand the wet; weatherproof countertops that shed water and don’t fade in the sun; and stainless steel appliances.
CONSIDER A FEW LIKELY OUTDOOR COOKING SCENARIOS
When you’re about to take advantage of a huge current trend, it’s tempting to let all sense fly out the window and just go for what is the best and greatest. However, the most practical way to increase your use of your outdoor living space is to design it so that you will actually use it. Specifically, all of it, on a regular basis. This will help you keep the scope from running out of control, and ensure that you get what you really want at the end of the project.
It’s best to think about how you want to use the kitchen most of the time and consider how to make adjustments for special occasions. For example, some people dream of entertaining a large group, but building a space to host only makes part of that easier. If you already host groups and your home is full to bursting, this might be the perfect solution. But if you find that being a host or cooking for a large party is exhausting and stressful, creating an outdoor space with seating for 50 might not be necessary.
TEST OUT TOOLS
If you aren’t sure how you will ultimately use the space, you should consider taking a month or two to test out a few possibilities. Having a smoker or wood-fired oven can be a boon for people who enjoy using them. But if you center your outdoor kitchen around a particular cooking or grilling style that you don’t know how to operate, you may end up having an expensive decoration. See if you can try out some tools at a friend’s or relative’s house. This may help you narrow down the list of options.
As you practice, think about the other things that you will need to make the outdoor kitchen a success. Anyone can set up a single piece of equipment and cook outside. An outdoor kitchen often includes other features and services that simplify it. You might love to have a countertop and sink next to the grill, so that you can prepare and chop right before you put it on the heat. You may want an extra space to set food for serving. You can have almost anything that exists in your indoor kitchen, so it’s all right to dream big.

REFINE THE DETAILS
Well before the building season, start talking to your designer about your dream for your outdoor kitchen. By this point, you should have a fairly firm grasp of the details. This can help avoid confusion, and ensure that the kitchen actually meets your needs. Be sure to have answers to questions like:
- How many people would you need to accommodate?
- Would you want built-in seating?
- How often would you hope to use it, and during which seasons of the year?
- What kinds of cooking would you be doing: basic grill fare, or full-on gourmet meals?
- Would it be attached to your home or separate?
Think about the flow into your home and other elements of your landscaping. A nearby herb or vegetable garden would be nice if you’re a garden-to-table kind of person, and a water feature is always pleasant. Keep in mind that ventilation is an important part of fuel-based cooking, especially if the kitchen is located close to the house. Preventing fuel byproducts or smoke from flowing into the house is vital for your safety.

ADD INFRASTRUCTURE
Although this isn’t one of the most exciting parts of the design, you should also plan for infrastructure:
- Electric service for appliances and plenty of outlets and light fixtures
- A sound system
- Gas service
- Water and drain lines
These additions can significantly increase the cost of the total project, especially if you want to do something like install a large underground propane tank for constant access to fuel. But they will also make the kitchen much easier to use, so they may be worth the extra investment.
FEATURES FOR YOUR DREAM KITCHEN
The potential features are almost endless. Depending on your answers to the questions above, your new outdoor kitchen could incorporate:
- A locking refrigerator with icemaker, a wine cooler, a kegerator, a wet bar, a beverage well.
- Ample food-preparation surfaces, plenty of storage for food and cooking necessities, and a trash enclosure.
- Grill, smoker, extra burners, food warmer, gas oven or wood-fired pizza oven, fire pit or fireplace.









