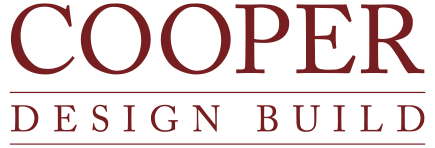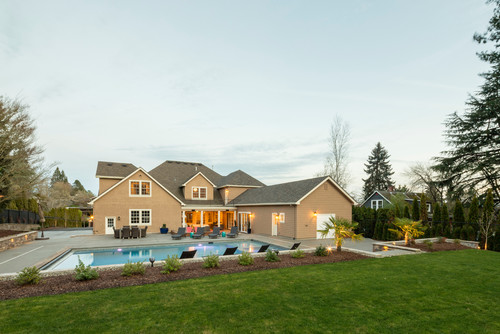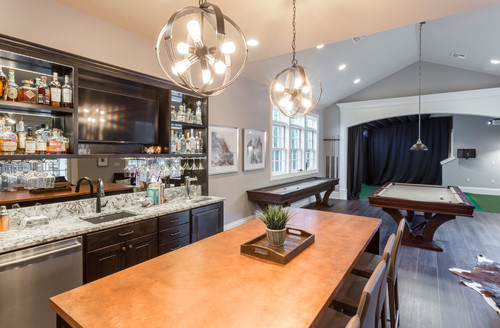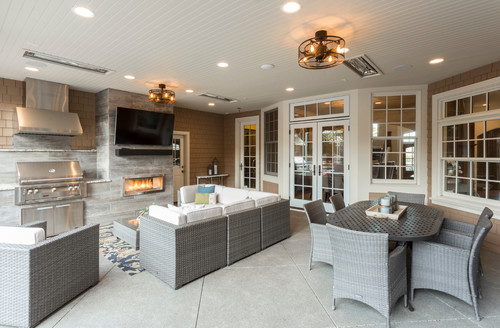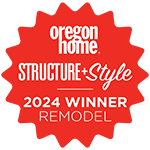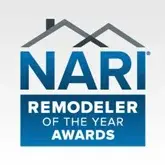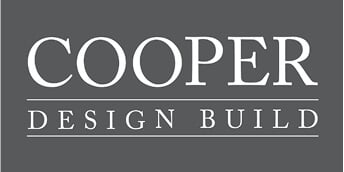COOPER Design Builders took advantage of an acre of level, undeveloped land behind this home in the green Portland suburb of Lake Oswego to create an outdoor playground for all ages last year. Now the family is ready for a summer outdoors.
All-Over Project
In addition to the amazing outdoor space, we built a large addition at the back of the home and also refreshed the interior throughout with new lighting, fresh paint, and wall coverings. In the master suite, we worked a to-die-for closet addition into the overall design. As we incorporated the new with the existing, we focused on ease of circulation and the ability of people in different areas to maintain their connection with each other.
The Addition
The addition features an indoor playground with a fantastic bar within sight and hailing distance of the kitchen, a full-size pool table and shuffleboard table, a golf simulator room, and two sets of glass doors opening onto the outdoor living space.
Outdoor Living Room and Kitchen
Just outside those glass doors, a covered living room and kitchen beckons. In that open, but protected, space, we extended the season with overhead infrared heating. From a comfortable seating area, family members and guests can watch the cook at the built-in grill (with range hood) while enjoying the gas fireplace and keeping an eye on the TV and activities in the large backyard.
Seating in the Open
Out from under that covered space, there’s a stacked-stone gas fire pit with bench seating, wide-open areas for tables and chairs, and a handsome rectangular gazebo.
The Pool
And then there’s the pool—a huge new swimming pool with surrounding deck and built-in hot tub, stepped down from the lawn beyond and surrounded by a low stone wall.
Wait--There’s More
Certainly, some of that acre of space had to be devoted to a lush lawn, which our designers accomplished. They also added a full-size sports court with a basketball hoop and surrounded the entire beautiful space with plantings for privacy.
