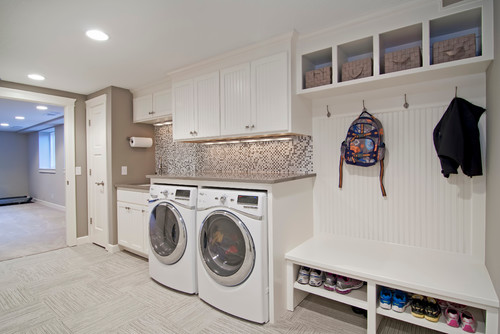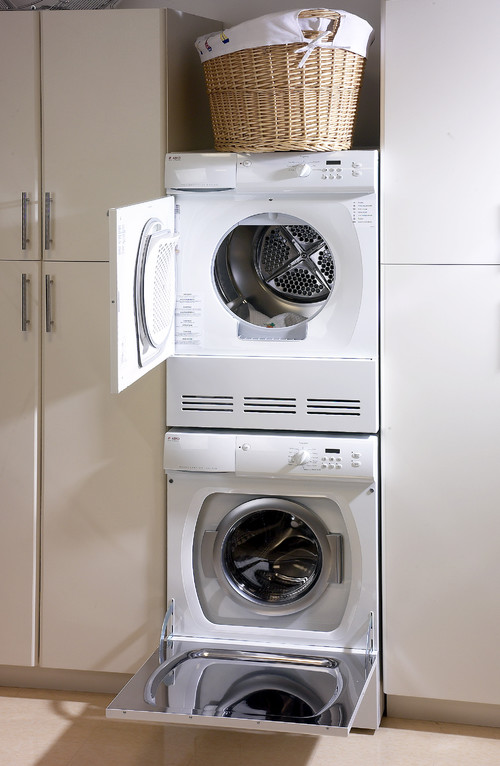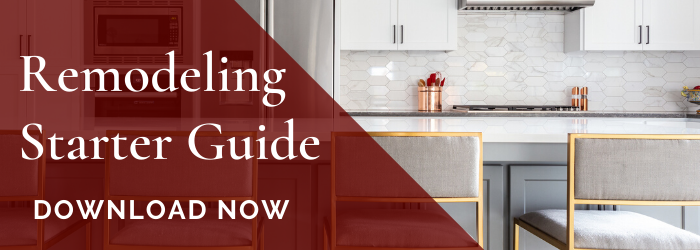If you’re planning a major remodel of your Portland, Oregon, home, you might have the distinct luxury of deciding where your laundry room should go. Not surprisingly, there are plenty of opinions on the matter, and the best answer for you depends on your lifestyle.
Near the Kitchen
This option is a popular one, following the thinking that you spend a lot of time in the kitchen and connected spaces, especially in an open-floor-plan home. Having the laundry behind closed doors, but near the action, allows you to close off the noise and the clutter from the rest of the house. But it’s near enough to your activities that you can repeatedly drop in for each step in the laundry process.
Depending on where your bedrooms are, the biggest drawback to having the laundry room just off the kitchen is the distance you have to travel to and from those dirty-clothes-generating places. That might mean lots of trips up and down the stairs or down the hall to sometimes-distant sleeping spaces.
In the Mudroom
This location could be near the kitchen, with the benefits and drawbacks mentioned above, or it could be farther to the periphery of your home. Either way, it will be on the same level as your kitchen and probably close enough to hear the signal at the end of the cycle. The benefits of having the machine that washes out Oregon mud so close to the entry point of that mud is obvious, especially if you have youngsters who are out in the wet a lot or if you have an outdoor lifestyle.
On the downside, putting the washer, dryer, supplies, ironing board, folding surface, piles of dirty laundry, and stacks of clean clothes all in a space that also has to be the family entryway and storage space for boots, coats, hats, and very possibly pet supplies might push too much activity into one room, unless it’s large and well-organized. Another possible drawback is that if your mudroom does literally get muddy, you’ll need to have a way to keep that dirt away from the clean clothes.
Near the Bedrooms
Here’s a trend that gaining momentum, especially among younger homebuyers. The convenience of having the washer and dryer near the bedrooms, which produce most of the clothes and linens needing washing, is hard to deny, especially if those bedrooms are upstairs. Having the laundry room close to the children’s bedrooms also could help if you’re working on building responsibility in your kids by having them help with the washing.
But anyone who has seen a washer hose burst might balk at putting that much water on an upper level, where a leak would run through the floor and ruin whatever is below. Those concerns can be handled, though, with proper precautions such as a drip pan and a recessed box for the water connections, all connected to an adequate drain. Another potential drawback, if you spend most of your time in the kitchen area, is that your laundry work could be forgotten or inconvenient during the day’s activity.
The Master Suite
This is another trend showing up in new and remodeled homes—a laundry room between the master bath and the walk-in closet. Especially in homes where the master suite is on the main floor, this arrangement provides lots of convenience. It would pay dividends, too, as you age and have less ability to hike to a distant laundry room.
Drawbacks? You might not want your kids disturbing the privacy of your bedroom as they hunt for clean underwear. And maybe you don’t want to go to sleep to the sound of the sloshing washer or tumbling dryer.
Double the Convenience
This might be the ultimate luxury, especially for a family with enough children to generate a never-ending supply of dirty clothes: two laundry spaces. Go ahead and include your main laundry room among the bedrooms—upstairs or down the hall—to be the workhorse washroom. But then put a smaller set, maybe stackables, close to the kitchen, so you can do quick loads of laundry from that part of the house, as the need arises.
[Related: Stay Organized with Houzz During a Renovation]
Basement, Garage
Before laundry rooms became part of the overall floorplan scheme, putting the washer and dryer in these two spaces was common. They still are viable options, and some homeowners say they prefer them. Both areas are off the beaten path, so you don’t have to worry about guests seeing your dirty laundry. Also, your garage and basement might have more unused space than the home’s living areas, giving you room for the folding, hanging, and storing that laundry work entails.
The negatives include the distance, and stairs, between your bedrooms and the basement and garage; the unheated or uncooled nature of these spaces; and the possibility of dropping clean clothes on a greasy garage floor.













