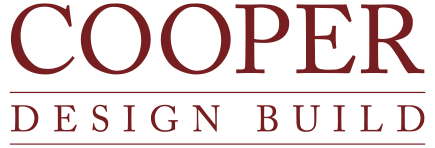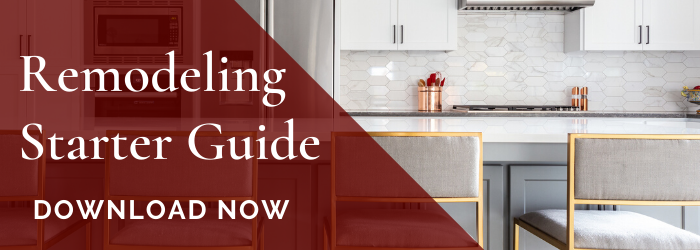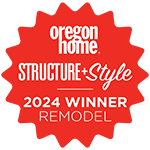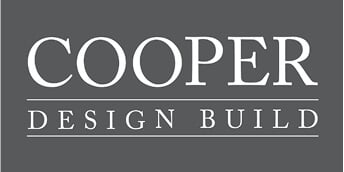Taking the plunge, so to speak, into remodeling the primary bathroom in your Portland home? Make sure you’ve thought through these eight major considerations.
1. What’s wrong with your existing primary bath, and what do you want out of your new room?
Is your bathroom too cramped? Are the fixtures old and failing, or just dated-looking? In your new space, do you just want a utilitarian bath with updated fixtures, or are you looking to expand the uses to include lounging, visiting, and entertainment?
2. How major will your remodel be?
Are you planning to just replace fixtures, change the layout in its existing space, or enlarge the room? Do you have the space to grow?
3. What can you afford?
Will you finish the new room with budget finishes, mid-range, or luxury features? If you are working with a professional designer, he or she can give you an idea of what will fit with your budget even before you get estimates from builders.
To get an idea of average investment ranges for a primary bathroom remodel, take a look at the 2020 Home Remodeling Pricing Guide, a report created specifically for the Portland metro area.
4. Are you dreaming of a spa-like primary bath?
It’s fun to consider these features: two sinks, a soaking tub, a shower with multiple heads, high-end faucets, a frameless glass shower enclosure or a shower with no door at all, built-in shower seats and shelves, a luxury toilet in a separate enclosure, large windows, custom lighting, stone or ceramic tile or wood treatments for the walls and floor.
For more on spa-like primary baths, click here. 5. Have you gathered inspiration and ideas?
Create a Houzz Ideabook or Pinterest board to stash the things you like best so you can share them with family members, designers, and builders. Take advantage of open houses and home tours. Ask friends with primary baths what features are important and which ones may be extraneous. There are also several home remodeling apps to help guide you in the early phases of home remodeling.
6. Will you be able to work in enough storage (as if there’s ever enough)?
Do you want to incorporate your walk-in closets in your bathroom suite? What about space for a vanity? If you enjoy a luxurious skin care or nightly routine, a space to store your products is worth considering.
7. Is Universal Design important to you?
Thinking ahead, have you considered creating a primary bath with universal design that will make the room easy to use for everyone, including your future self when you might have mobility or dexterity limitations? which would make the bathroom usable to someone with mobility limitations. If you end up staying in your home as you age, you’ll appreciate such features as a wide doorway, lever door handles, reinforced walls to support grab bars, a zero-threshold shower, lower light switches, comfort-height toilet, and cabinets and sinks accessible to someone in a wheelchair.
Examples of universal design include wider doorways, nonslip floors, roll-in showers, vanities at different levels with space below for a wheelchair to fit in, grab bars, and switches and handles that can be operated with a closed hand.
8. Consider Timing
How will you survive while your primary bathroom is inaccessible? Does your home have other bathrooms that you could use, or will you need to move out for a while? Keep in mind that addition of a primary bath doesn’t necessarily mean an addition onto the side of your house, which would involve a foundation, new walls, and a roof. Consider building into unused space next to your primary bedroom, such as a seldom-used bedroom or bathroom.









